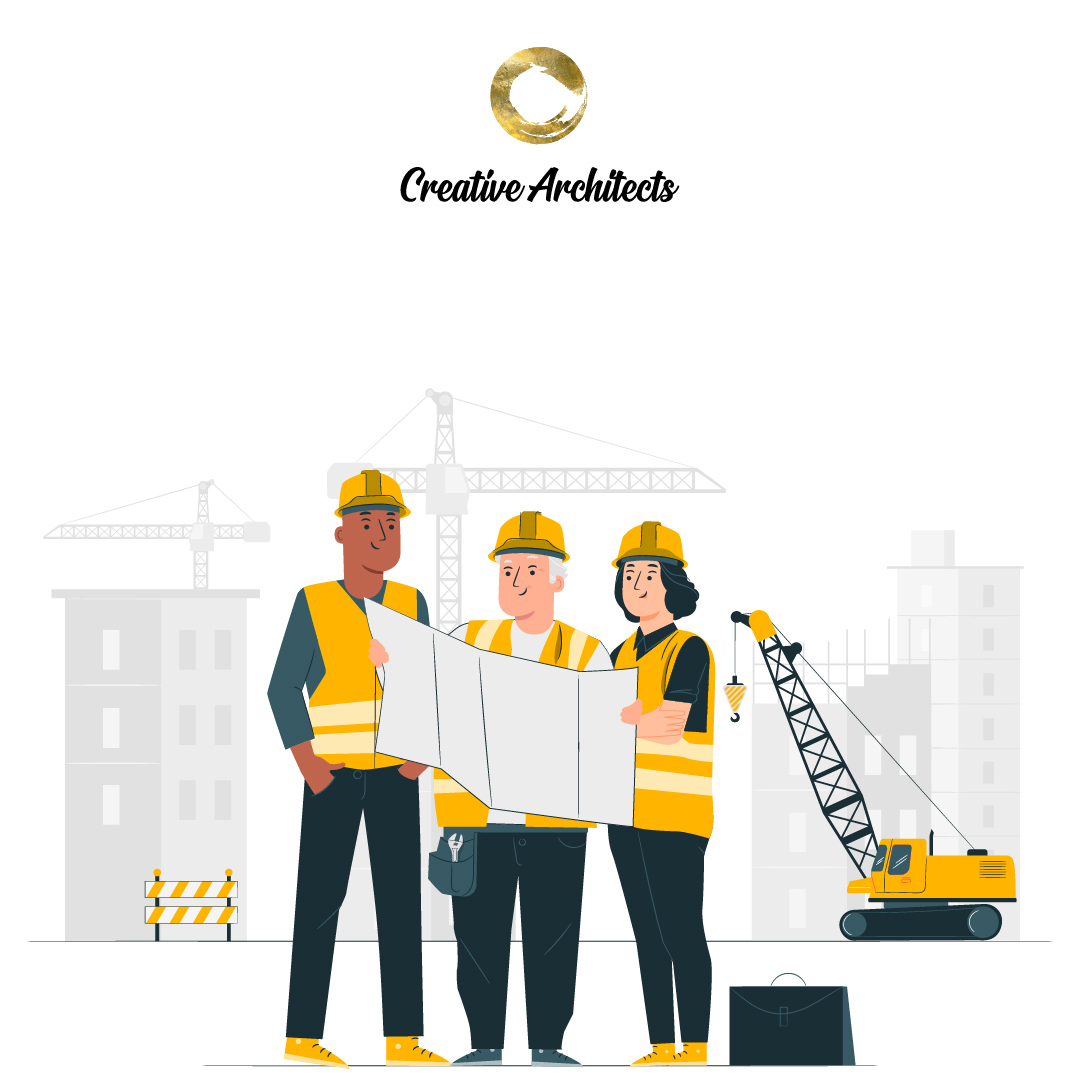Do you have a dream of constructing your own house / apartment but the process seems to be complicated and long?
With a LOT of roadblocks?
Creative Architects is here to help you understand the system just a little better. In India, the process of building construction has remained virtually the same since the early 90’s, and oftentimes people want to know how their houses or any other projects will be built, as they should; to avoid getting cheated or falling victim to a fraud.
The Indian Construction process takes place in the following 10 steps:
1.Plot of land for Construction:
- You either need to have land that you own yourself, or you can partner up with someone who owns land in a Joint Venture.
- If you are working in a Joint Venture, once this deal is sorted out, you will need all the necessary documents related to your plot of land for verification and smooth functioning of your construction.
2.Hiring an Architect!
- The next step is to get an architect on board for your project. It is important that you know what you want to build, or you should be open to ideas from the architect for the best results.
- During the Design Discussion, it’s imperative that you communicate thoroughly with the architect. You convey all necessary details related to your project like the number of people who will be living there, requirements for your project, the vision, expectations, etc.
- The Architect then creates a Design Brief, that informs you of what your vision will look like in real life, the deliverables, the timelines and the budget.
3.Site Survey:
- Site surveys are carried out on the plot of land to gather necessary information for designing of a project.
- This information includes slope and contour details, water bodies details, access to the site, best orientation for the site, determining the precise location of the site as well as of obstacles on the site.
4.Design Delivery:
- The final design is completed by the architect according to the design brief, and approved by the client.
- All drawings are then delivered to the client from plans, sections and
- elevations to views.
5.Sanctioning from Government:
- The drawings signed by the architect then need to be sanctioned for approval of construction.
- These drawings are: Building Plan, Layout approval, Intimation of Disapproval and Services & Utilities Installation.
- The documents needed along with Sanctioning drawings are: Plot Regularization Letter (RL), Plot Sale Deed, KYC of the owners and Certain miscellaneous forms by the local government body.
- Once sanctioning drawings are approved, a demand note is generated by the government. It is to pay them for all basic amenities like water and electricity.
- The rates are decided by Annual Statement Rate (ASR), and the detailed breakdown is given in Development Control Regulations (DCR). It differs in each local government body, for example, Pune Municipal Corporation’s (PMC) rates differ from Nagpur Municipal Corporation’s (NMC) rates.
6.Delivery of Structural Drawings:
- Structural drawings are then delivered, which are designed by the structural engineer under the guidance of the architect.
- The contractor executes the project, the site engineer checks the construction site & processes, and reports to the architect.
7.Architectural Brickwork:
- Brickwork drawings are prepared for all levels/floors, with necessary details like niches and openings.
- The brickwork is then executed along with door and window frames.
8.MEP Drawings Delivery:
- Mechanical, Electrical and Plumbing (MEP) drawings are prepared once all the brickwork is done. All fittings are then installed on site according to the drawings.
9.Flooring, Fixtures and Finishes:
- At this stage, all the finishing is done. Flooring, its polishing, and plastering are the bigger tasks that are finished first. Then fixtures for lights, fans, taps, etc. are installed.
10.Completion and Occupancy Certificates:
- The last step in the building construction process in India is to get a Completion Certificate and an Occupancy Certificate to declare that the construction is completed, and the project is ready for you to move in.
Granted, these are quite a few steps and they are arduous, but the end result is one that you will always be proud of!
Creative Architects is always here to answer any more questions you have, and we will steadfastly support you through this amazing journey!









