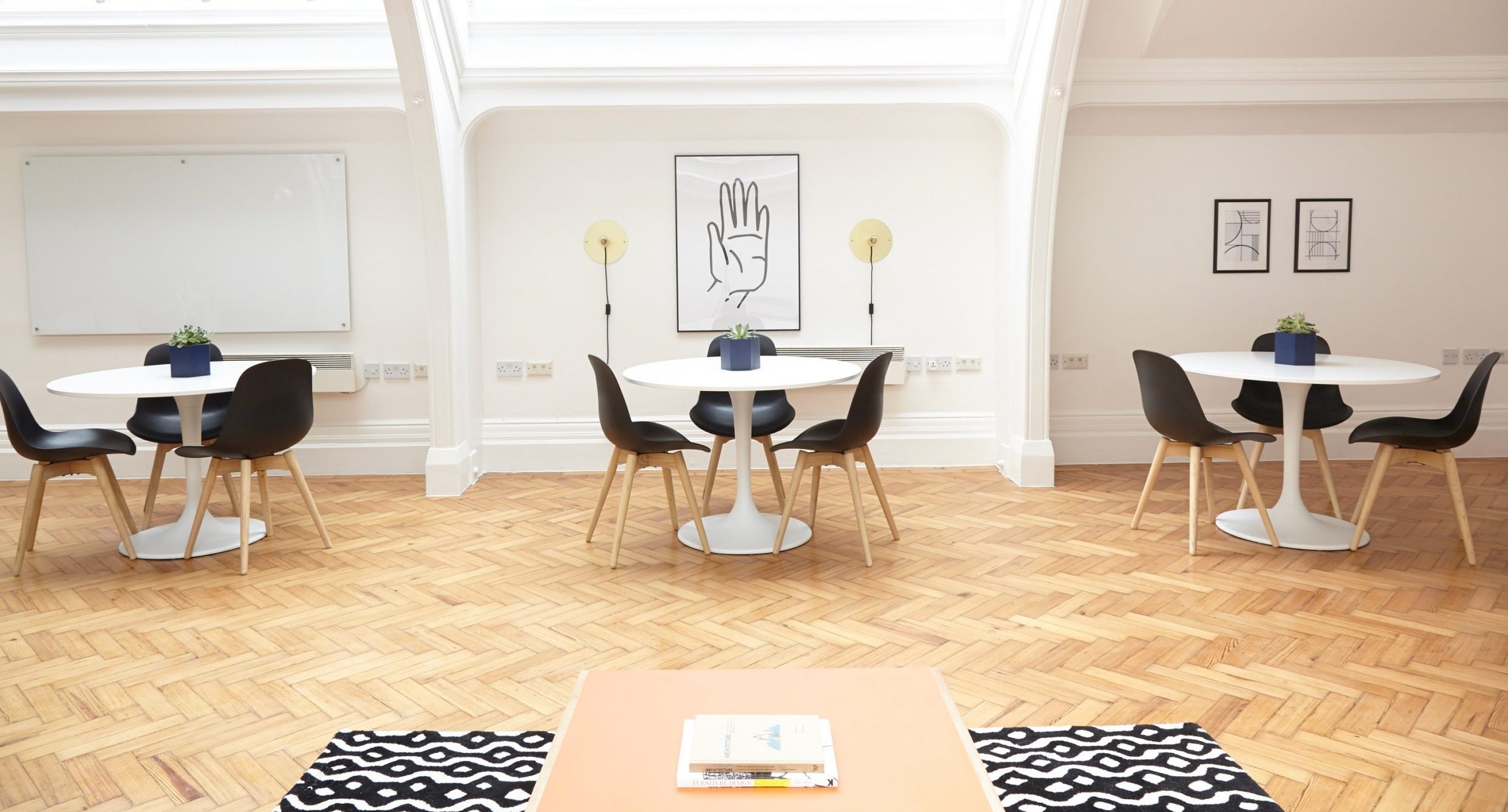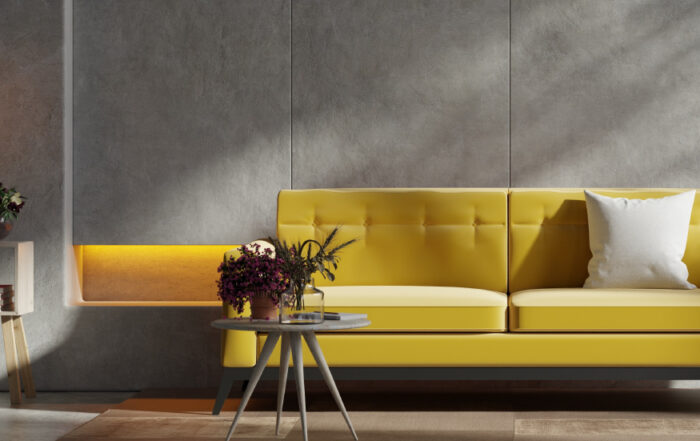Technology is moving at lightning speed and the world has to catch up to it! The industry type or field doesn’t matter, technology is disrupting all of them alike. Be it hrtech, fintech, martech, edtech, or even insurtech, tech is leaving its prints everywhere. Interior designing is no exemption.
Technology has found ways to seep into the designing arena for good and result in improved efficiencies and advanced models that are redefining the face of the interior designing industry.
Today, designers can make use of a number of tech-enabled solutions to streamline their processes while bringing in a level of proficiency in their designs. Such solutions are not just benefitting the designers but the customers as well.
Let us look at some of the ways in which technology is redefining the future of interior design.
1. Smart Lighting
Lightning is one of the greatest aspects of interior design that can make or break the entire look and feel of a space. There are some spaces that require specific lights to amplify the designs and structures, while there are others that can be completely revamped with just a hint of the right light.
With technology, designers can now incorporate smart lights to their designs that can be controlled without a hub or a bridge directly to the home networks. These lightings can change colors and densities according to the mood and the feel of your customers.
2. Reduce Carbon Footprint
When developing a place, be it an office or a house or anything else, there is a lot of carbon emission that is proving to be extremely lethal for the environment. With conditions worsening, it is imperative to make efforts to reduce the overall carbon footprint.
With technology upgrading, newer materials have come into existence that can be utilized to build the interior of any place while reducing the carbon footprint. Such materials are highly environment-friendly and also contribute to cost reduction.
3. Make instant 3D models
Gone are the days when you had to sit for straight hours and sketch out your designs on paper to showcase your ideas to the clients or put theirs to visuals.
Today, you can develop 3D models of what you have in mind for a place and its interior within a few hours and actually display your designs to the customers. 3D models are highly realistic and give out a better idea of what the place will look like once it’s done. Making changes and alterations is also quite with such solutions.
4. Virtual Measurement
Interior Designers and Architects usually carry measuring tapes with them to get the measurements of space and of the piece that they wish to incorporate there. Now, they don’t have to do that anymore. Designers can now easily get accurate measurements with AR- backed systems.
Such systems are very easy to use and do not require heavy hardware. A simple camera included device with the tool installed can give out measurements of the identified object or space to get a better understanding of the size and distance.
5. Planner Tools
You design a model for a specific space and include a great piece of furniture that looks great in the design, but when you actually place the piece there, it ends up looking hideous. Well, not anymore.
Now, you can leverage tech-powered tools to virtually place the piece at the said venue or space and actually see how it looks for real, and not in the model. Though these tools show virtual images and snippets, they are greatly realistic as they take into picture the actual location.
Technology is out there rolling out benefits for industries to utilize. It is only smart to harness the same and make effective use of it to boost the revamping process.
Subscribe to our free newsletter
Love taking inspirations from our articles. Now, don’t miss out on any, just leave your email address with us. We will send you a weekly roundup of our favourite articles.
* We ensure strict compliance with anti-spam laws






